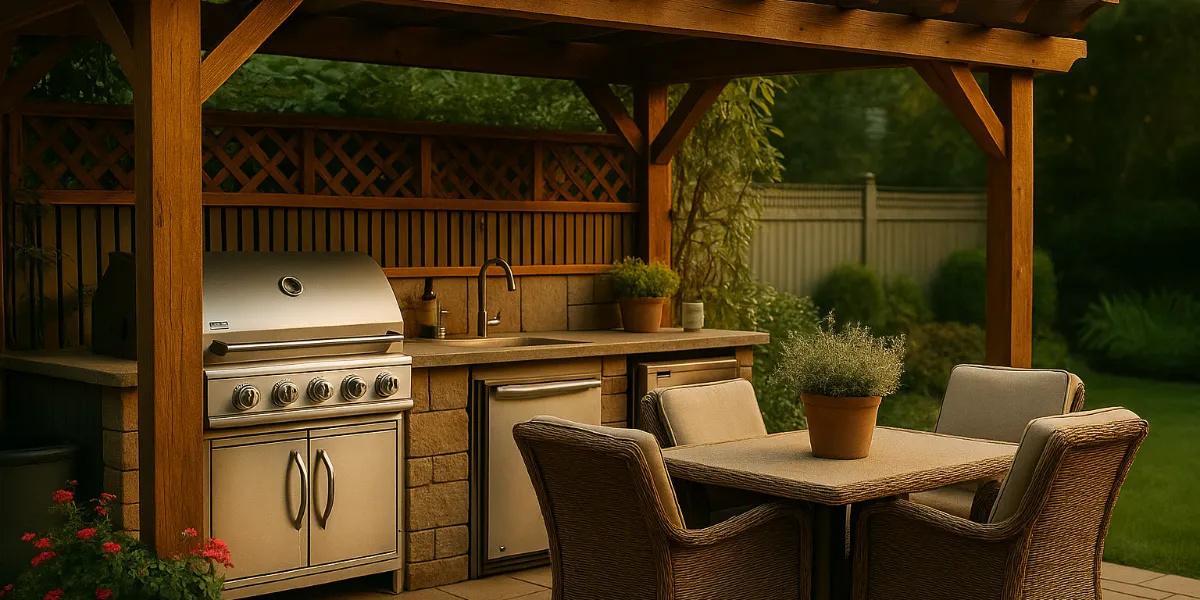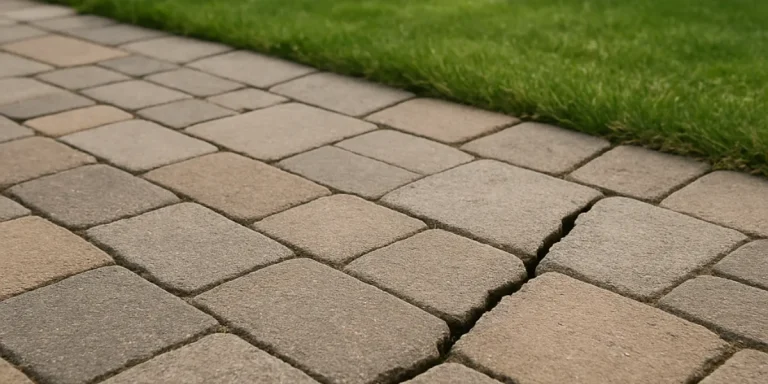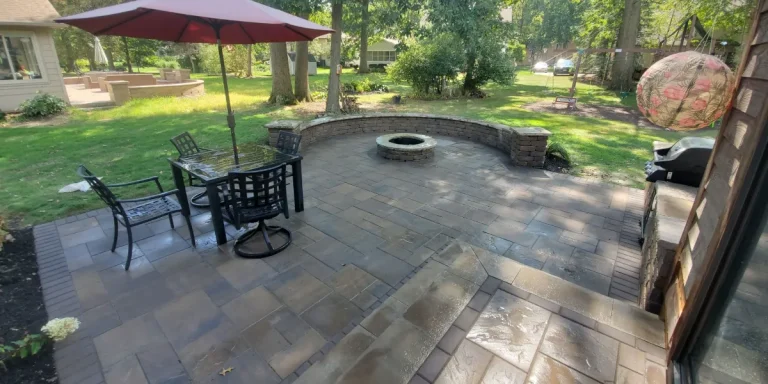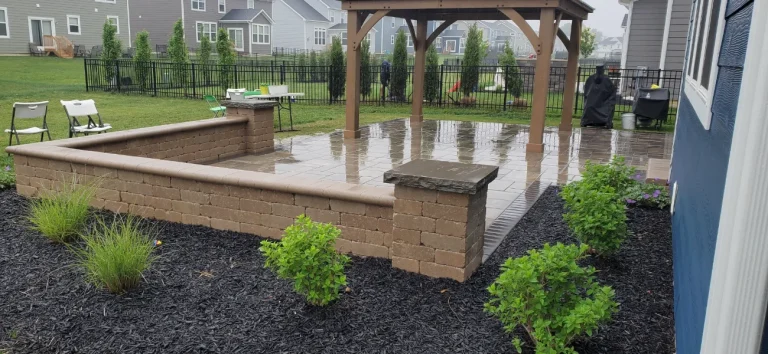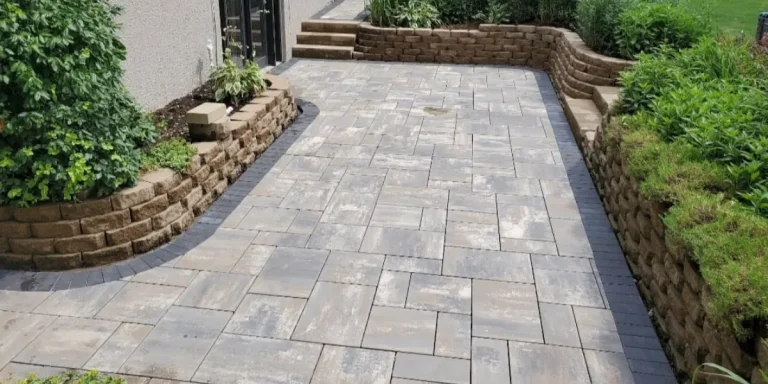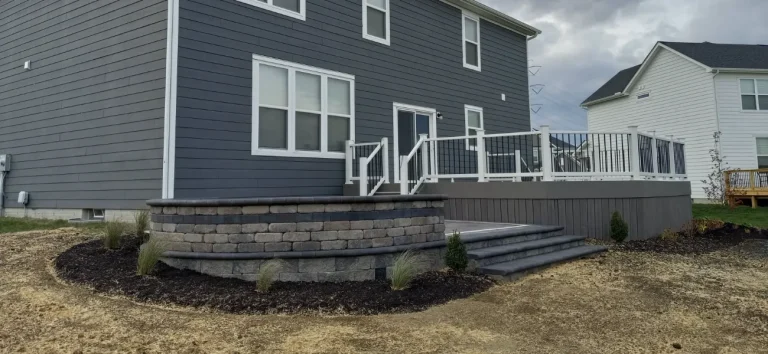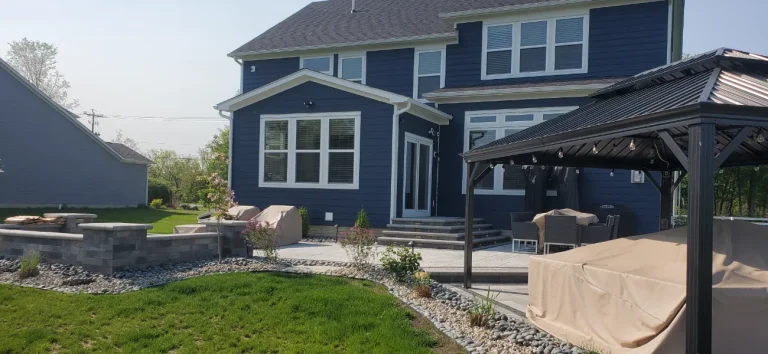What to Know Before Building an Outdoor Kitchen
An outdoor kitchen can turn your backyard into a true extension of your home—a place to cook, entertain, and spend more time outside. But before you start planning countertops and built-in grills, it’s important to understand what goes into a successful outdoor kitchen build.
At Double A Ohio, we help homeowners throughout Central Ohio design and construct custom outdoor kitchens that are both beautiful and built to last. Whether you’re dreaming of a simple grilling station or a full-scale cooking and dining space, here's what you need to know before starting your project.
Planning the Perfect Outdoor Kitchen Layout
The success of an outdoor kitchen starts with smart planning. A well-designed layout will not only improve how your space looks and functions, but it will also enhance your entire backyard experience—whether you’re preparing a quiet dinner or hosting a large gathering.
At Double A Ohio, we work with each client to design outdoor kitchens that are tailored to their lifestyle, property layout, and long-term goals. Our goal is to create a space that’s comfortable, efficient, and seamlessly integrated into the rest of your hardscaping and landscape.
Here are the key layout factors we evaluate during the planning phase:
Proximity to the House
One of the first questions to answer is: how far should the outdoor kitchen be from your home?
-
- If you're looking for convenience, keeping it close to the indoor kitchen simplifies food prep and minimizes trips back and forth.
- For more separation and privacy, a detached kitchen setup might be preferable—especially if paired with a paver walkway or connected to a patio with seating and shade structures.
- Proximity also affects costs: the farther the kitchen is from the house, the more complex utility connections can become.
Our team at Double A Ohio helps you weigh convenience, aesthetics, and budget to find the ideal placement.
Traffic Flow and Functional Zones
An outdoor kitchen should make entertaining easy, not frustrating. That starts with a layout that supports smooth movement between cooking, dining, and lounging areas.
We recommend dividing the space into zones:
- Cooking zone: Grills, burners, and prep areas
- Serving zone: Counter space and bar seating
- Dining/lounging zone: Tables, chairs, firepits, or other outdoor living features
- Clear walkways: Defined paths using pavers, stepping stones, or hardscape transitions to reduce congestion and improve flow
This thoughtful layout makes your space feel organized, open, and comfortable—even when entertaining a crowd.
Utility Access and Infrastructure
A beautiful kitchen is only as functional as its infrastructure. Before any construction begins, we’ll consider how to route:
-
- Natural gas or propane for built-in grills and side burners
- Water lines and drainage for sinks or wet bars
- Electrical wiring for lighting, outlets, and refrigeration
Each of these systems must be installed safely and in compliance with local building codes. That’s why professional planning and execution are essential.
Double A Ohio coordinates all utility work during the design phase to avoid costly surprises during installation. We’ll also work with your local authorities to ensure inspections and permits are handled correctly.
Zoning, Permits, and Property Codes
In many Central Ohio towns, adding a permanent outdoor structure—especially one with gas, plumbing, or electricity—may require permits or zoning approval.
We help you navigate:
-
- Local building and setback requirements
- HOA restrictions or design guidelines (where applicable)
- Permit applications and inspections
Our team ensures your outdoor kitchen is compliant, safe, and built to last. With Double A Ohio, you don’t have to worry about delays or red tape—we handle the details so you can focus on enjoying your finished space.
Choosing Durable Materials for Central Ohio Weather
Outdoor kitchens need to withstand year-round exposure to sun, rain, and freezing temperatures. That’s why selecting the right materials is just as important as the appliances you install.
Recommended Materials:
-
- Concrete pavers or natural stone for flooring—slip-resistant and weather-tough
- Granite or concrete countertops that won’t crack or fade with seasonal changes
- Stainless steel cabinetry and appliances designed for outdoor use
- Weather-sealed wood or composite for added features like pergolas or shade structures
At Double A Ohio, we use only premium-grade materials rated for outdoor applications and tailored for Ohio’s unique climate.
Must-Have Features for Functionality and Comfort
An outdoor kitchen is more than just a grill on a patio—it’s an investment in how you use and enjoy your backyard. The most successful spaces are those that seamlessly blend cooking functionality, guest comfort, and visual appeal. Whether you’re hosting weekend cookouts or enjoying quiet dinners at home, thoughtful features make all the difference.
At Double A Ohio, we specialize in designing and building outdoor kitchens that match your lifestyle. Below are the most popular features we recommend to ensure your space is as usable as it is inviting:
1. Built-In Grills or Smokers
The centerpiece of any outdoor kitchen is the cooking station. We install:
-
-
- High-quality built-in gas grills for convenience and control
- Charcoal or wood smokers for slow-cooked flavor and traditional backyard cooking
- Grill islands with integrated storage and prep space for a polished, professional look
-
We help you select models that suit your cooking style and ensure they’re safely installed with proper ventilation and heat protection.
2. Side Burners and Prep Sinks
Having a side burner allows you to prepare sauces, sides, or boil water without leaving the outdoor space. Paired with a prep sink, you can rinse produce, wash your hands, or clean up without returning indoors—making your kitchen truly self-sufficient.
3. Refrigerated Drawers or Beverage Coolers
Cold storage options like under-counter fridges or beverage drawers keep drinks, condiments, and ingredients close at hand. No more running inside to grab supplies—everything is within reach, and your guests stay refreshed.
4. Ample Counter Space for Food Prep and Serving
Countertops aren’t just for cooking—they also serve as social hubs. We recommend using durable, weather-resistant surfaces like:
-
-
- Granite or concrete countertops
- Elevated bars for serving
- Integrated paver patios or stonework that ties into your overall landscape
-
The right countertop layout gives you space to prep meals, serve guests, and enjoy casual dining all in one place.
5. Bar-Style Seating or Adjacent Paver Patios
Comfortable seating transforms your kitchen into an outdoor living room. Consider:
-
-
- Bar-height seating along the counter for casual dining and conversation
- Nearby paver patios with formal dining tables or lounge seating
- Built-in seating walls that double as extra seating around a firepit or gathering area
-
We design each seating arrangement based on how you entertain and how much space you have to work with.
6. Overhead and Landscape Lighting
Good lighting extends the usability of your kitchen well into the evening. We recommend:
-
-
- Overhead task lighting for cooking areas
- Low-voltage landscape lighting around walkways, walls, and seating zones
- Accent lighting under counters or steps for style and safety
-
Double A Ohio can integrate these elements into your overall landscape lighting plan to enhance both ambiance and visibility.
7. Pergolas, Shade Sails, or Covered Pavilions
Weather protection is key for comfort and durability. Depending on your setup, we may suggest:
-
-
- Pergolas for partial shade and architectural character
- Shade sails for flexible, modern protection
- Covered pavilions with lighting and ceiling fans for an all-season upgrade
-
Each structure is custom-built to complement your space and can be tied into your existing hardscaping and retaining walls.
8. Integrated Storage for Cooking Essentials
Outdoor kitchens function best when everything is stored nearby. We design storage options such as:
-
-
- Stainless steel drawers and cabinets
- Hidden propane tank enclosures
- Weatherproof storage for utensils, tools, fuel, and cushions
-
Having a place for everything means less clutter—and more time enjoying your space.
No two families entertain the same way, which is why every kitchen we build is fully customized. Whether your focus is weeknight dinners, summer parties, or relaxing by the firepit, Double A Ohio will design a space that works the way you do.
Drainage, Grading, and Site Prep Matter
Outdoor kitchens are heavy, permanent structures—and they need to be built on a properly prepared surface. Without proper grading and drainage, your investment could suffer from settling, shifting, or water damage.
Before construction, Double A Ohio evaluates your site to ensure:
-
- A stable base using compacted gravel and reinforced concrete where needed
- Proper slope away from structures to prevent water pooling
- Seamless integration with existing retaining walls, walkways, and surrounding landscaping
We also offer full lawn grading and drainage solutions if your current site needs improvement before the build.
Proudly Serving Central Ohio Homeowners
Double A Ohio provides custom outdoor kitchen design and construction in:
-
- Marengo
- Sunbury
- Galena
- Johnstown
- Mount Gilead
- Delaware
- Surrounding areas in Knox, Delaware, and Morrow Counties
In addition to outdoor kitchens, we also specialize in paver patios, retaining walls, landscape lighting, drainage solutions, and full-service landscape design.
Ready to Start Your Outdoor Kitchen Project?
If you’re ready to transform your backyard into a more functional, beautiful space, the team at Double A Ohio is here to help. We’ll guide you through design, layout, materials, and construction with the professionalism and attention to detail we’re known for.
Contact us today to request an estimate or schedule a consultation. We proudly serve Marengo and the surrounding Central Ohio area with expert hardscaping and outdoor living solutions that bring lasting value to your home.

