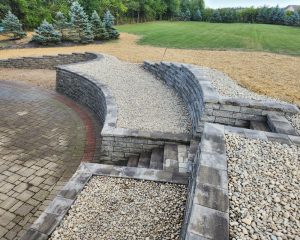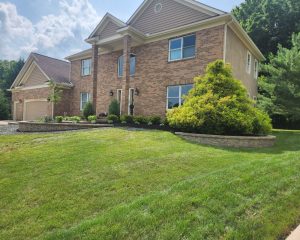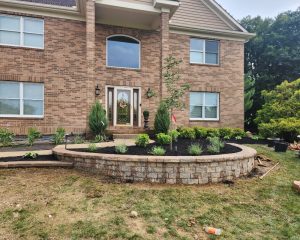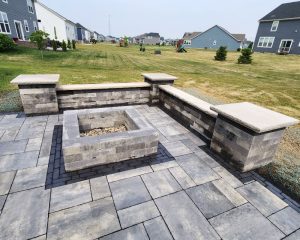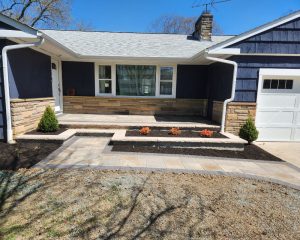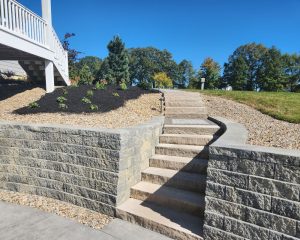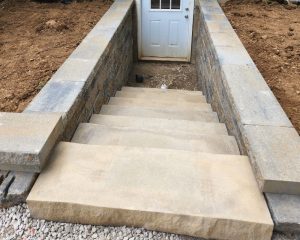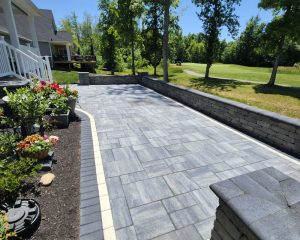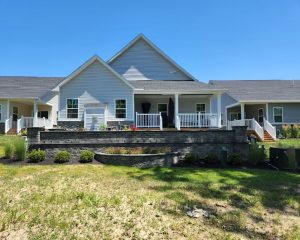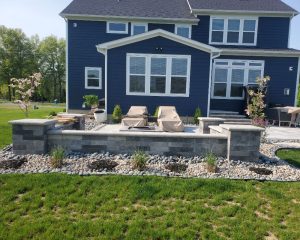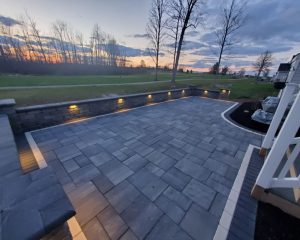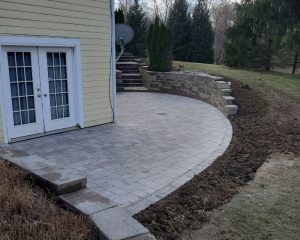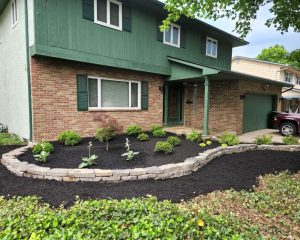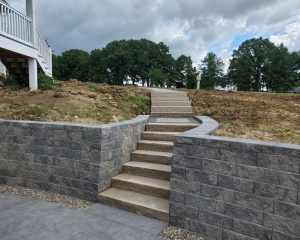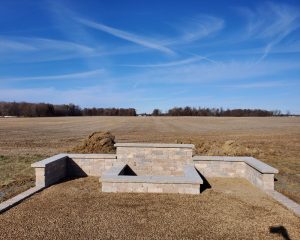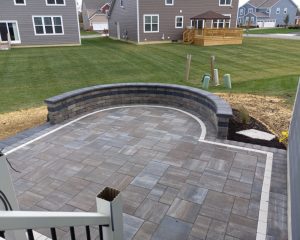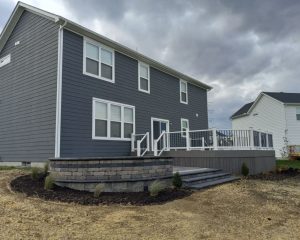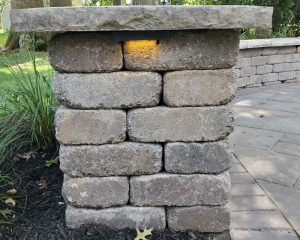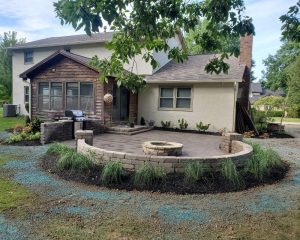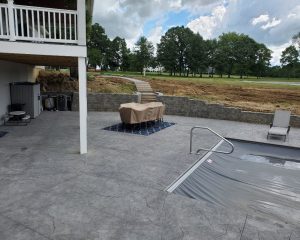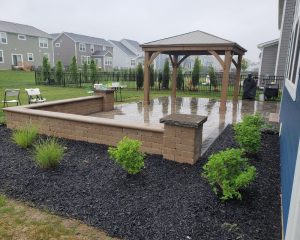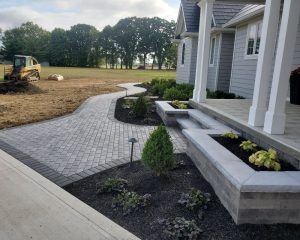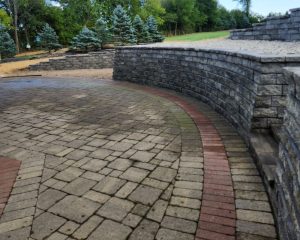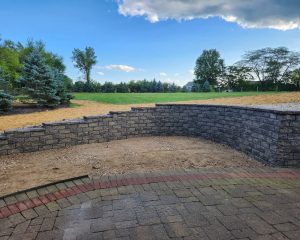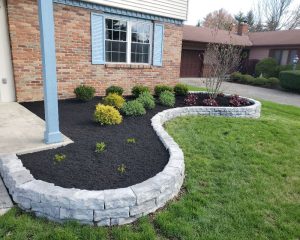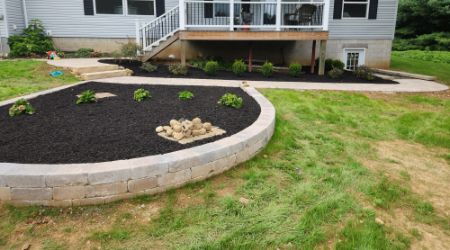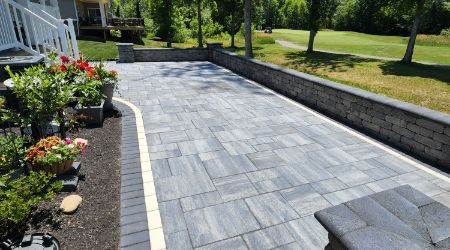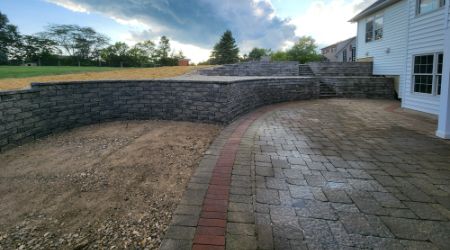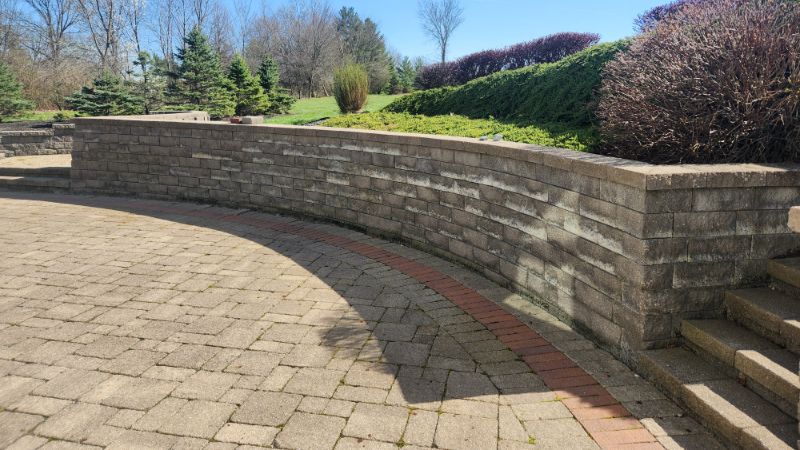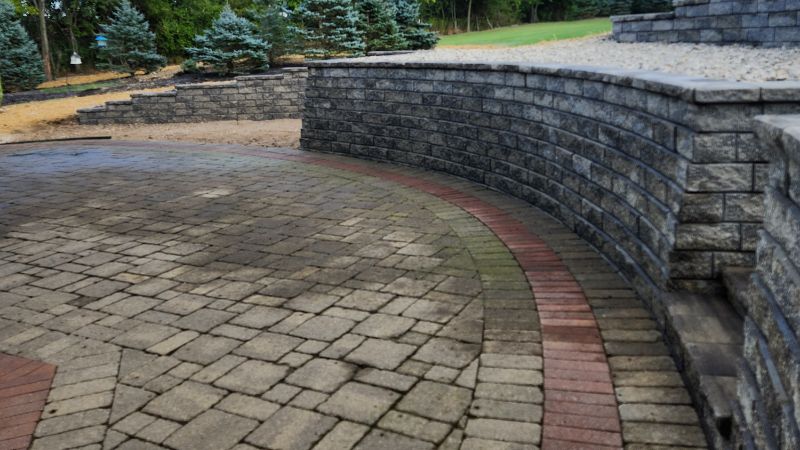Retaining Wall Installation Services In Delaware, Ohio
We specialize in the construction of new segmented retaining walls. The benefits to segmented retaining walls are many. Segmented retaining walls are aesthetically pleasing, they offer design flexibility, they are economical, easier to install, and durable.
They are also pre-engineered, meaning the wall can be built to your project specifications without having to have an architect or engineer design the wall itself. We can build the wall to the engineering specifications and have a qualified engineer sign off on the project if the height or size of the wall requires it.
Do Retaining Walls Require Permits In Delaware, Ohio?
In most of Delaware County (your municipality could be different) retaining walls that are under 4 feet in height generally do not require permits or design plans. There are some specifics that may or may not apply to your situation. If retaining walls are 4 feet in height or over than a permit is generally required. Any retaining walls over 6 feet in height will require a permit and additionally an engineered design to ensure the structure is sound.
When we view your property we’ll be able to let you know any specific building codes that might apply to your circumstance depending on the height/length of your wall and what it’s specifically being installed for and whatever surcharges (weight) might be applied to the soil above and behind the wall.
Proper Drainage For Retaining Walls In Delaware, Ohio
We are often contacted by potential customers who have an existing retaining wall that has failed, it’s either falling down, bulging, or collapsing. One of the most common reasons for retaining wall failure is that the original wall was built with poor drainage in place.
Retaining walls are designed to hold back earth from erosion. This also makes them excellent at holding back water too. The water that builds up behind a retaining wall is referred to in the industry as “hydrostatic pressure” and the external force of the soil or fill held behind your retaining wall coupled with the weight of the water held behind it is often enough to seriously compromise the integrity of your wall which can lead to failures such as bulging and even a total collapse.
Well-built retaining walls must incorporate good drainage if it’s going to last for many years. Depending on the type of material being used to build your retaining wall there are a variety of ways to integrate sufficient drainage such as lateral drains, french drains, weeping drains, blanket drains and also the use of very granular soil or fill behind the wall can also work to disperse rather than hold the water.
Understanding Retaining Wall Surcharges
A "surcharge" when it comes to a retaining wall is the weight on top of or behind the wall. For example, if you're building a retaining wall to create a new parking area for a boat or an RV we need to consider the weight of the boat or RV and it's impact on the retaining wall.
If your wall is going to have a surcharge it must be built with this in mind if it's going to last. This would also include tiered retaining walls or retaining walls with a fence on top or any other weight other than the earth it's holding back.
Geo-grid is often used to provide extra tensile strength to each course of your retaining wall so it's anchored to the ground behind it. Proper use of geo-grid will ensure that your retaining wall will be built to last and won't collapse or buckle under the excess weight.
Failure to properly stabilize retaining walls is another very common failure.
What Materials Do We Use For Retaining Walls In Delaware Ohio?
There are many different materials to build your retaining wall out of. Below are some of the more popular materials in our area because of their availability.
- Block retaining walls (using high quality Unilock or Oberfields products)
- Natural stone retaining walls
- Large boulder retaining walls
How Our Retaining Wall Construction Process Works
When building a retaining wall on your property that is designed to hold back soil and earth from erosion there is very little margin for error so when required we work directly with engineers if your wall is over 6 feet in height. There are many pre-engineered systems we can use as well that can eliminate the need for detailed building plans.
- We start with our initial consultation.
- We determine how many feet of retaining wall you need.
- We determine the height of the wall and if a building permit or engineer will be required.
- We take into account any surcharges (weight) the wall might be exposed to.
- We consult with you on the materials you’d like your retaining built with.
- We’ll provide you with an accurate written estimate for the work.
The amount of work required to build a retaining wall can vary widely from project to project. The slope of your property, the amount of earth your retaining wall must hold back and the overall accessibility of your property will all contribute to the final cost. We’ll be able to offer you an accurate estimate only after a site visit.

